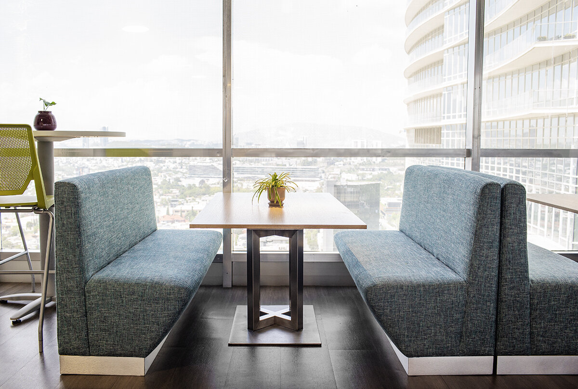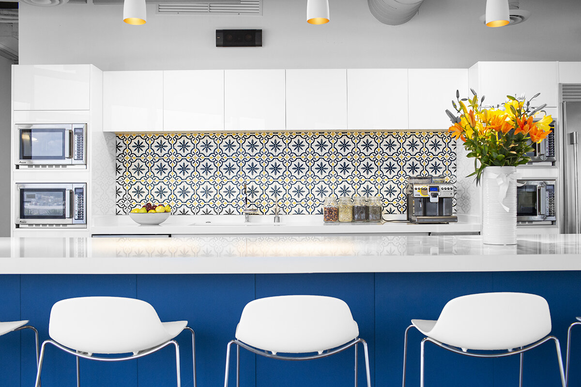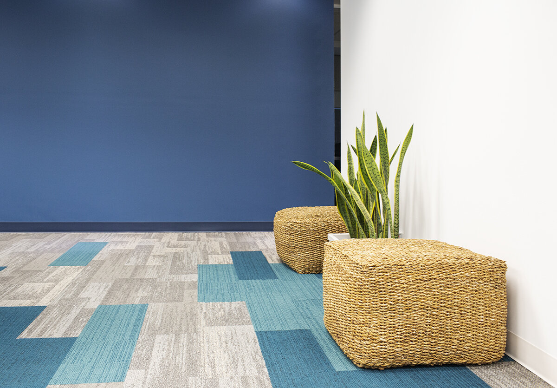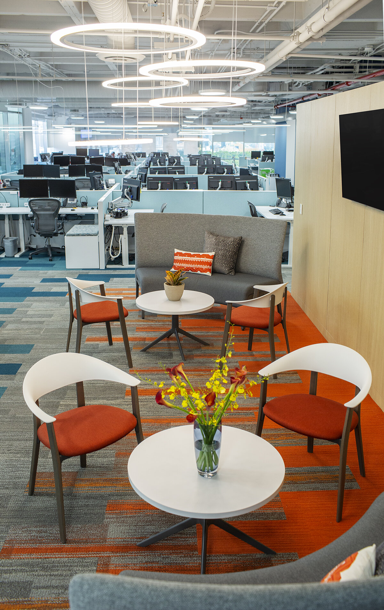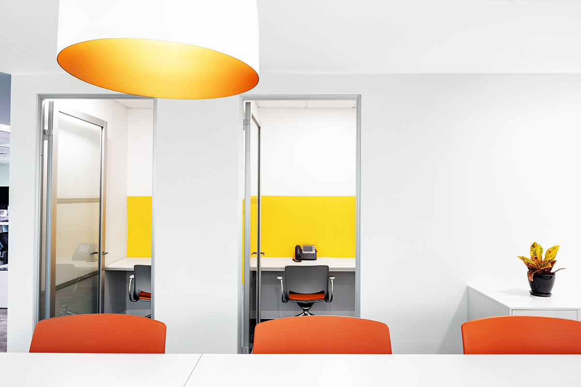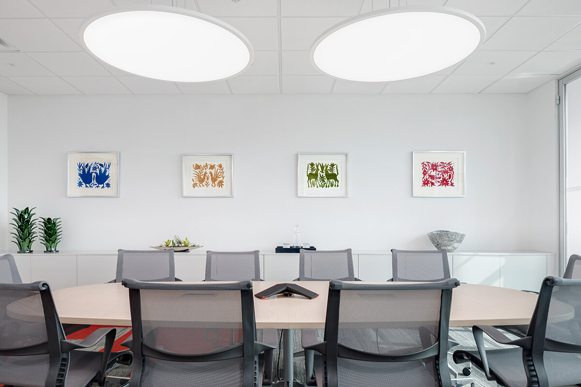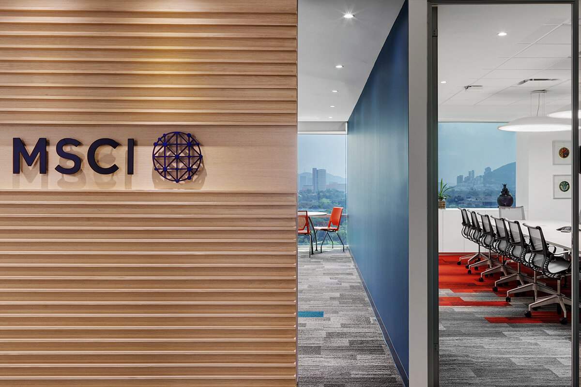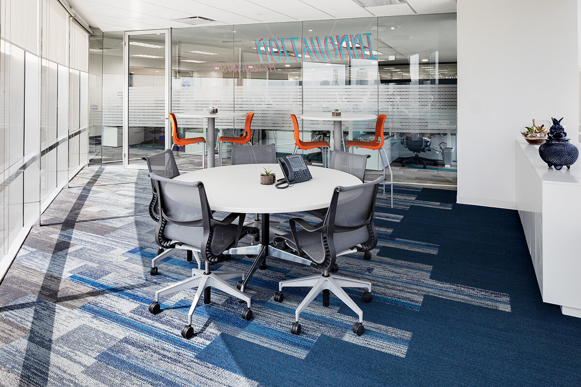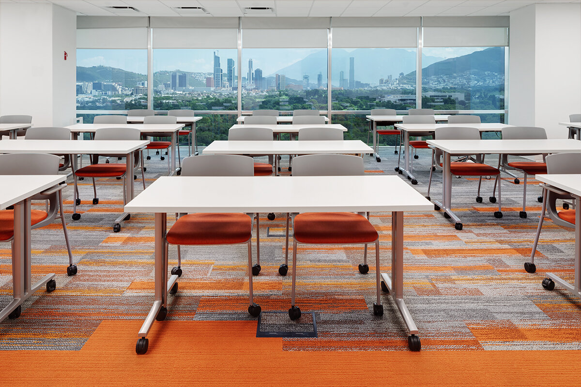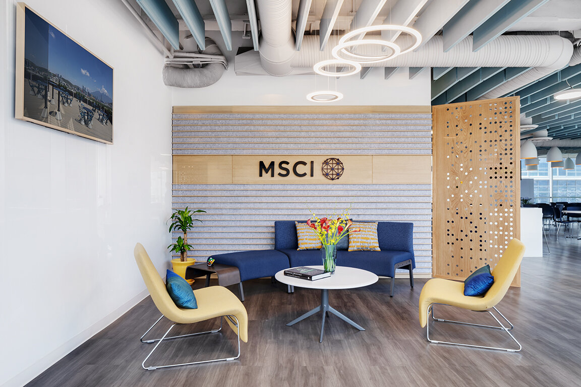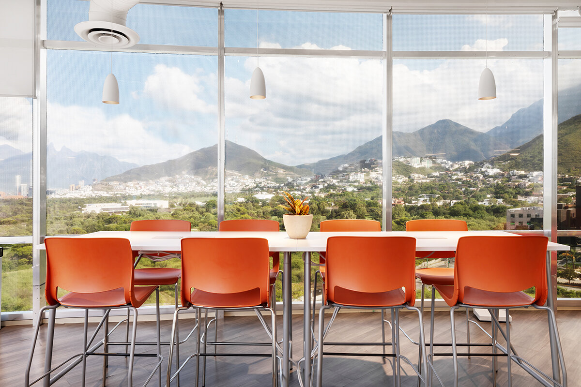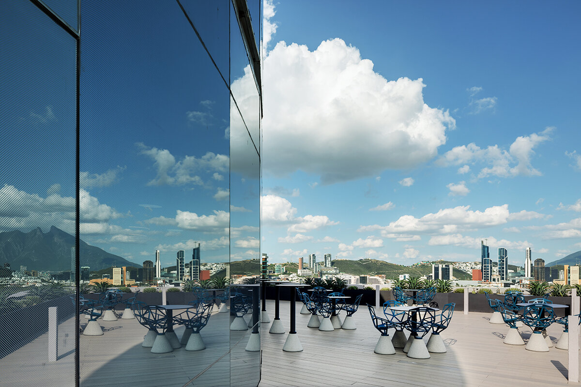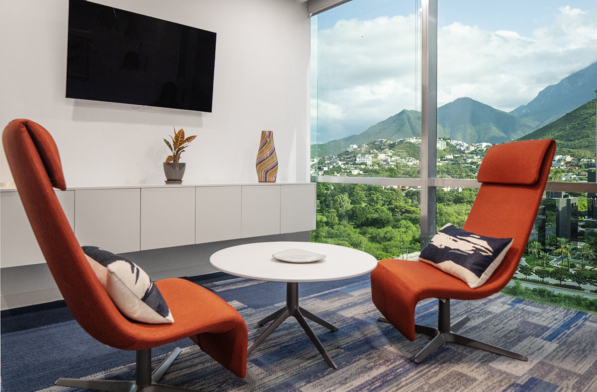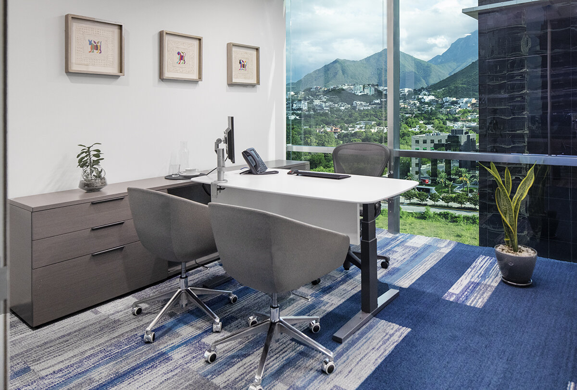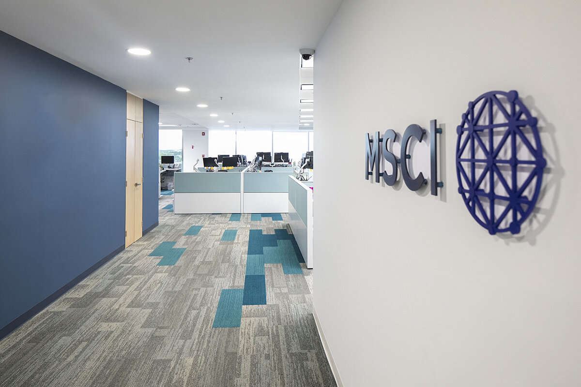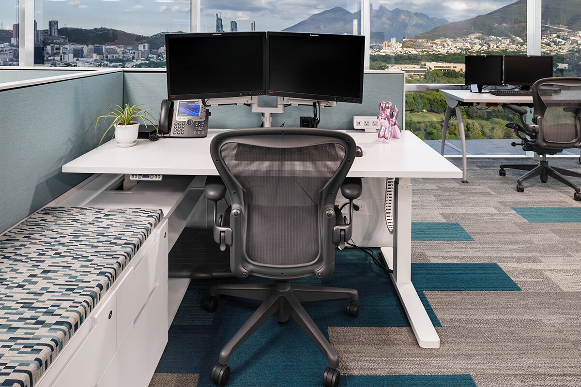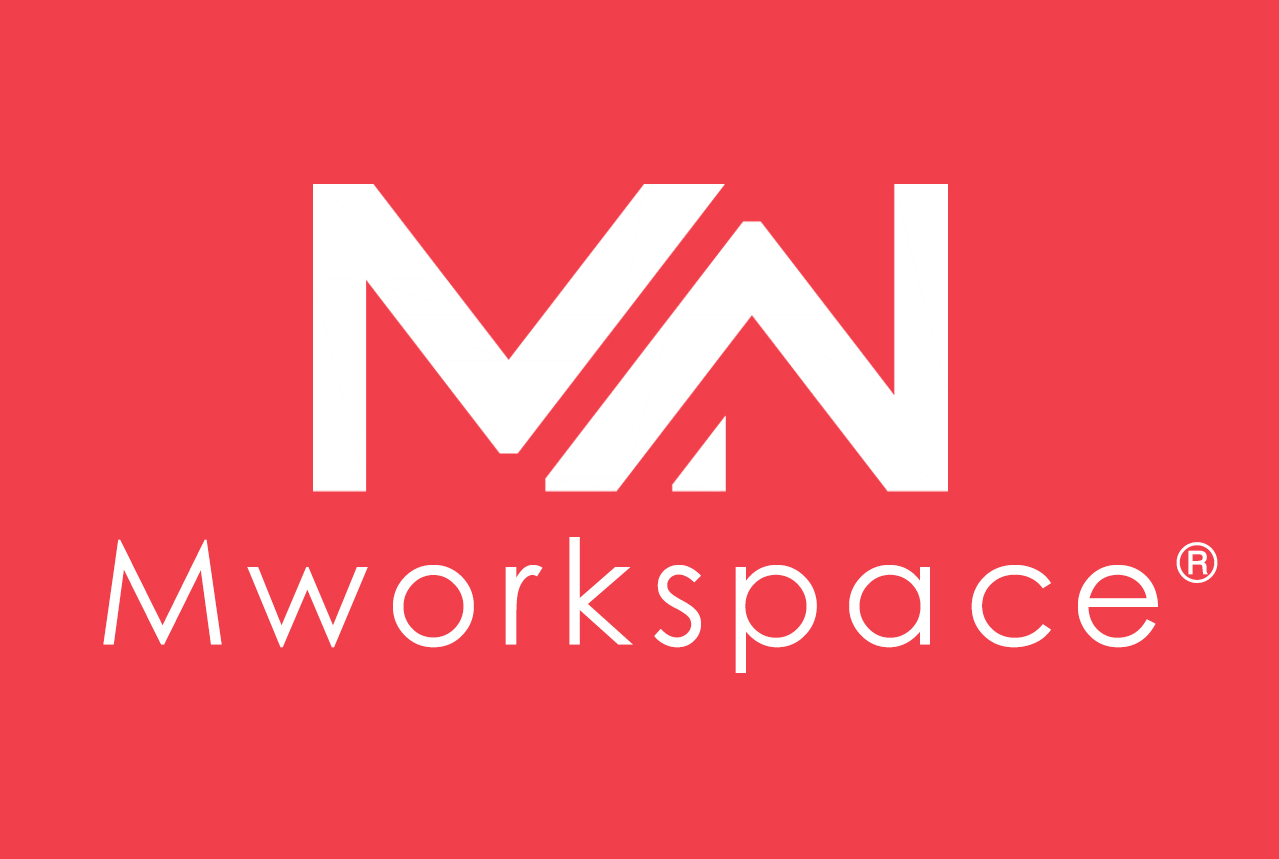【精品案例】MSCI Toronto - 多伦多
MSCI Monterrey
Year: 2019
Type: Commercial
Location: Monterrey, Mexico
Square Footage: 34,500
With more than 30 offices worldwide, MSCI, a leading provider of investment decision support tools,
has established global design standards to consistently reflect their brand and identity while allowing
for reference to local culture. The program for MSCI Monterrey consisted of accommodating the company’s
rapid growth in addition to incorporating the new global standards which include new task furniture, agile and collaborative work environments,
a feature wall with newly designed signage, strategic use of the company’s refreshed color palette, and custom-designed distraction banding and privacy panels applied to glazing.
All work was completed within an existing operational office. Keeping in line with Studio For’s research-based practice,
designers spent time on site observing and interviewing staff to gain an in-depth understanding of how the various teams function,
their unique needs, and future considerations as the staff of 400 continues to grow.
Space planning decisions were made to shield employees from Mexico’s mid-day heat without limiting natural light.
The South façade was reserved for public spaces including the café, terrace, and select meeting rooms.
Employees requested a vibrant environment which can be found in bright pops of color in furniture, paint,
carpet, and other finishes throughout the space. Calm colors were specified for the open work area to facilitate focus and productivity.
Drawing inspiration from the natural environment, all color decisions were based on company branding and weighed against the undeniable presence of the mountains visible from almost every window.
译:作为投资决策支持工具的领先供应商,MSCI在全球拥有30多个办事处,它建立了全球设计标准,以持续反映其品牌和身份,同时允许参考当地文化。
MSCI蒙特雷的项目包括适应公司的快速增长,以及纳入新的全球标准,其中包括新的任务家具,敏捷和协作的工作环境,
带有新设计的标志的特色墙,战略性地使用公司更新的色调,以及定制设计的分心带和应用于玻璃的隐私面板。
所有工作都是在现有的运营办公室内完成的。
与Studio For以研究为基础的做法保持一致,设计师花时间在现场观察和采访员工,
以深入了解各个团队的运作方式、他们的独特需求,以及随着400名员工的不断增加,未来的考虑。
空间规划的决定是在不限制自然光的情况下为员工遮挡墨西哥中午的高温。南面的立面被保留给公共空间,
包括咖啡馆、露台和选定的会议室。员工们要求一个充满活力的环境,这可以从家具、油漆、地毯和整个空间的其他装饰中找到明亮的流行色彩。
平静的颜色被指定用于开放的工作区,以促进注意力和生产力。从自然环境中汲取灵感,
所有的颜色决定都是基于公司的品牌,并与几乎从每扇窗户都能看到的山脉的不可否认的存在进行权衡。
